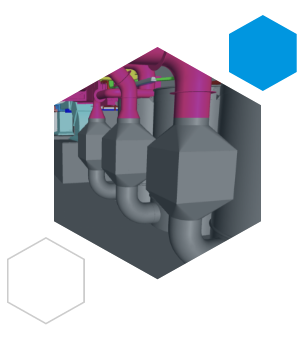BIM
Overview
We have invested in leading-edge modelling software, tools and expertise, enabling us to produce accurate, high resolution, 3D design models.
Our BIM team members are from design consultant and specialist cleanroom & laboratory contractor backgrounds, giving us extensive experience in all aspects of the complex, high tech facilities and systems that make up our project workload.
Our BIM specialists utilise the latest software products available, to produce coordinated drawings, details & models to RIBA Stages.
Our BIM tools and software:
Autodesk AEC Software
- Autodesk Revit
- Navisworks
- AutoCAD
- Autodesk Construction Cloud
LIDAR 3D Scanning
- Faro Focus Laser Camera
- Faro SCENE Software
- Autodesk Recap
Client benefit
Our detailed 3D BIM models ensure that installations are fully coordinated, both with the building and with clients’ process equipment and fittings.Our modelling expertise is invaluable in enabling our clients to fully visualise their project in high definition, prior to installation work commencing.
- Virtual Walk Through at Design Stage
- Rapid Development of Options and Design Iterations
- Fully Coordinated Design, Improves Installation Programme and Costs
- Supports Asset & Inventory Management
- Facilitates PP Maintenance
- High Definition Visualisation is used to Facilitate Board and Investor Buy-in of Projects




